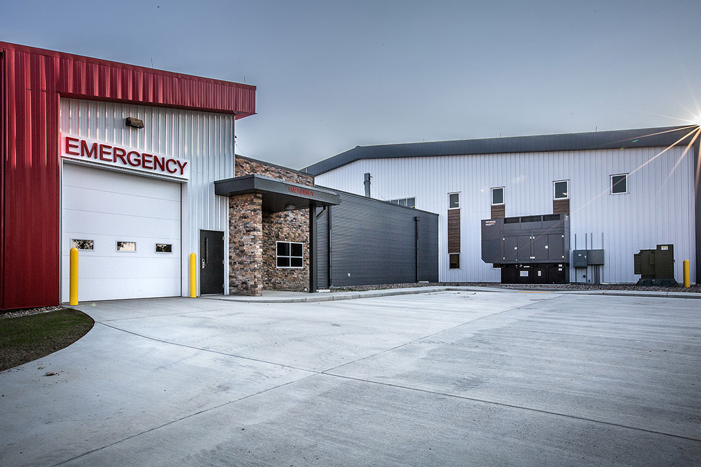
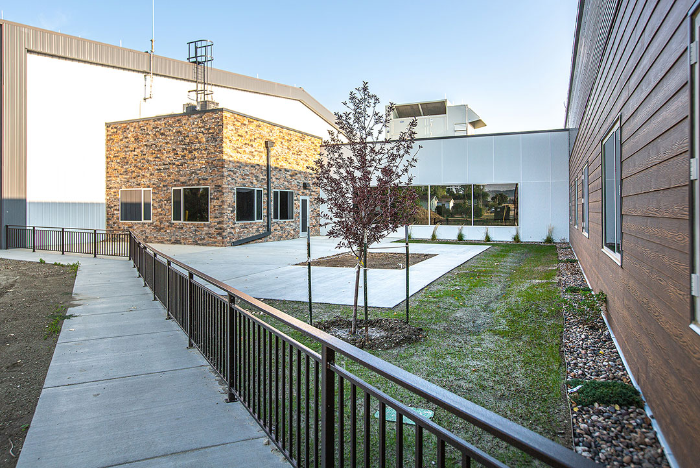
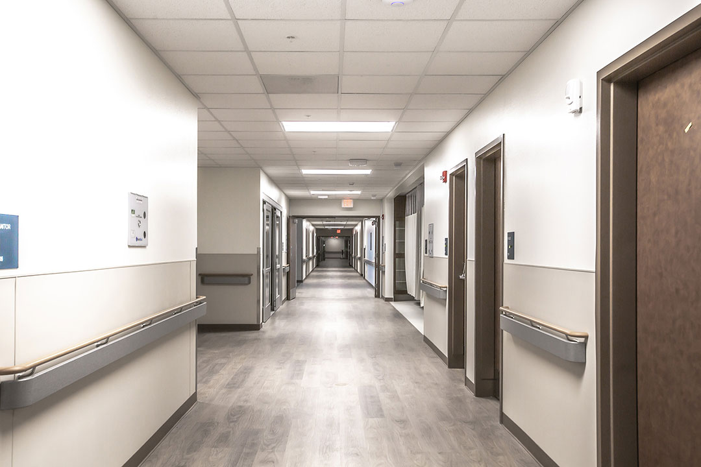
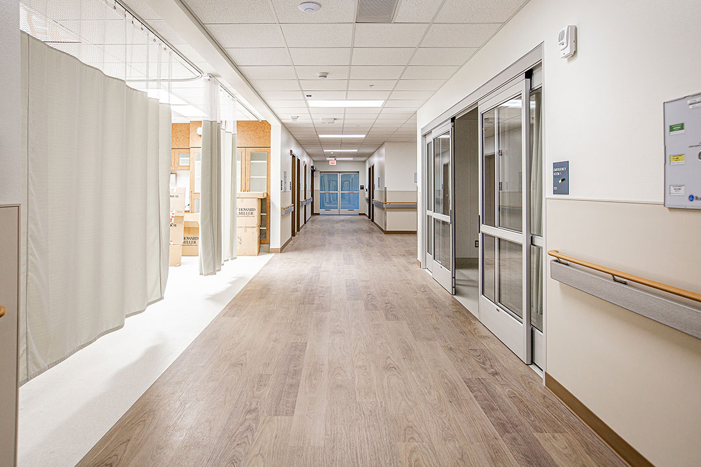
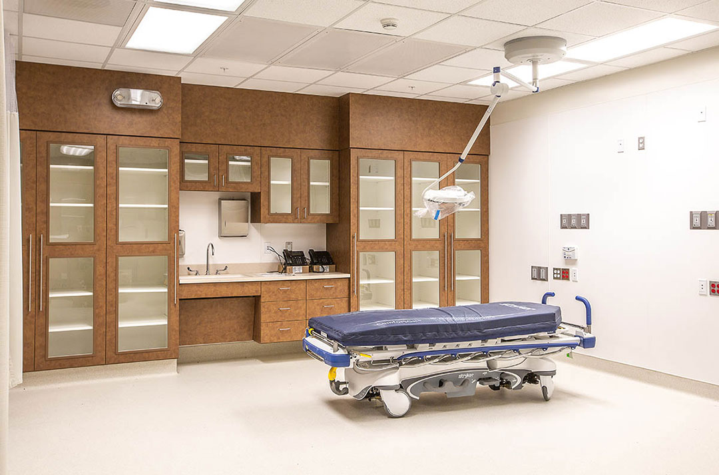
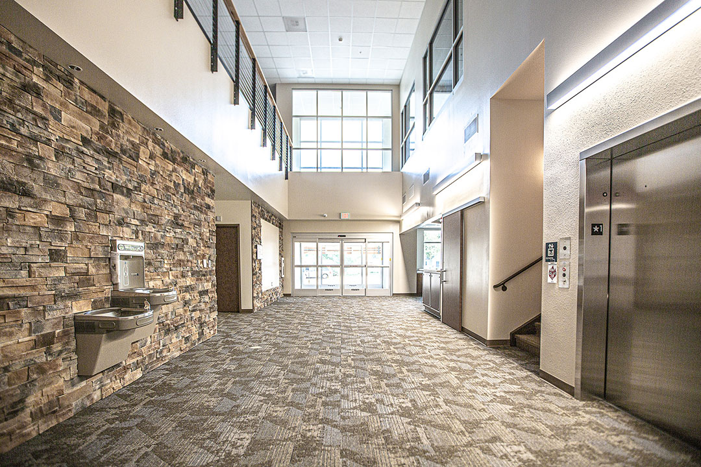
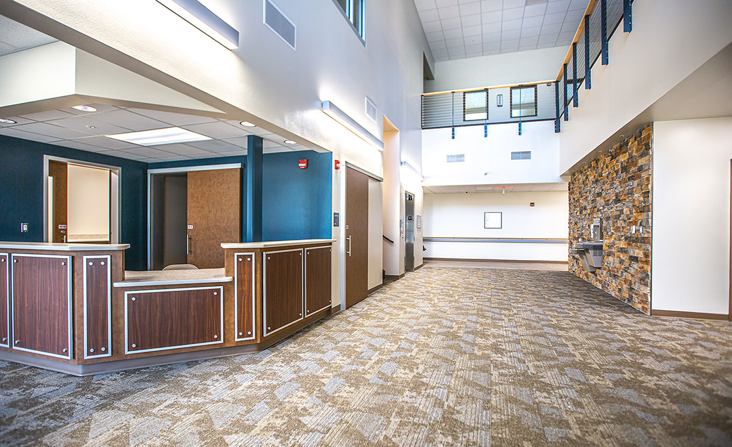
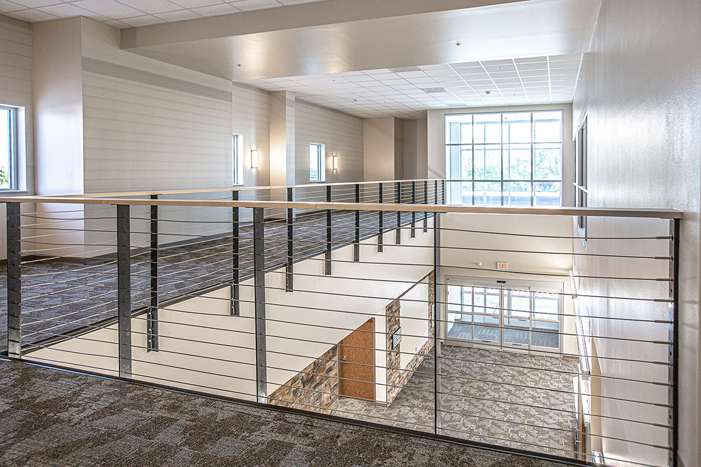
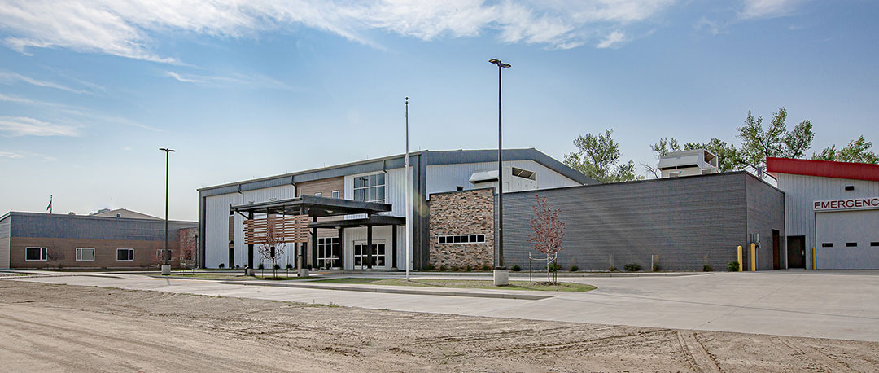
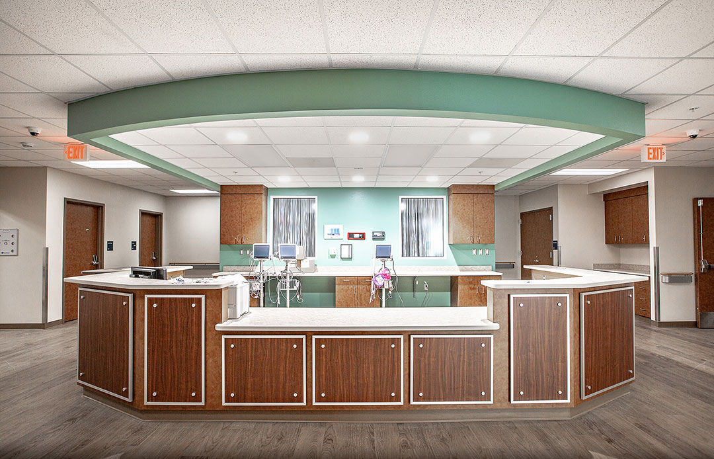
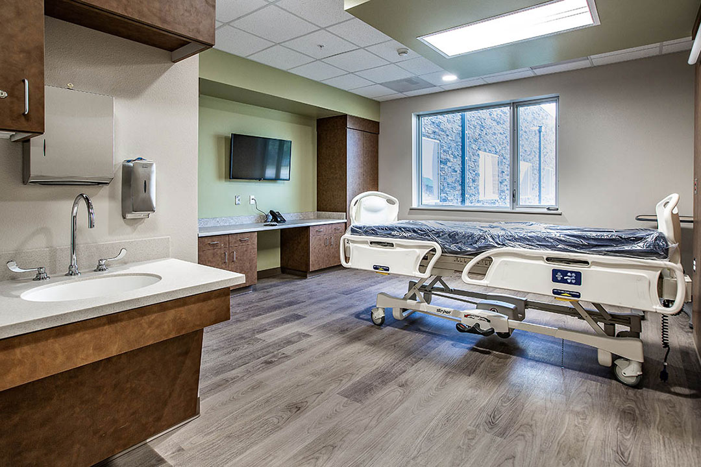

Carter County Health
The project is a new Critical Access Hospital (CAH) that houses an emergency and radiology department, clinic, an administration department, hospital/building support areas, physical therapy unit, pharmacy, and a 25 patient room hospital. Slate Architecture was selected to complete a Preliminary Architectural Review in 2016. The existing facility had originally been constructed in 1941, and had been added onto at various times. Ultimately the decision was made to construct a new facility on a former school site. Four of those patient rooms are dedicated acute care while 21 will be available for long-term care. Common spaces such as a dayroom and activities/family room connect to the dining room to create ample space for activities and functions for the long term care residents.