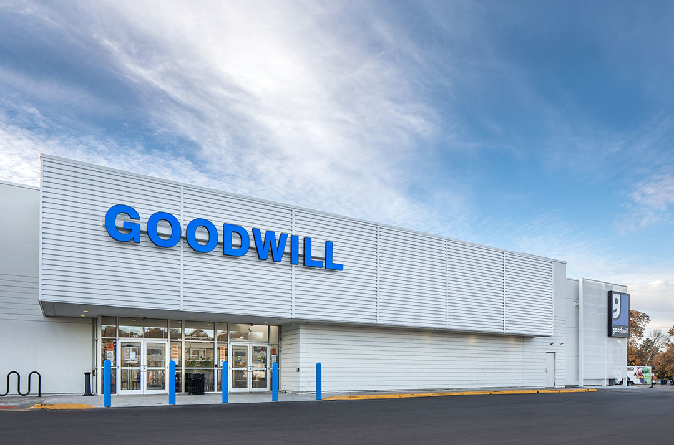
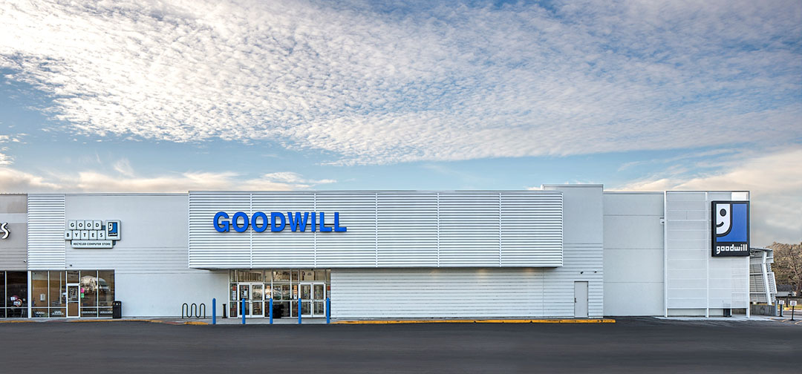
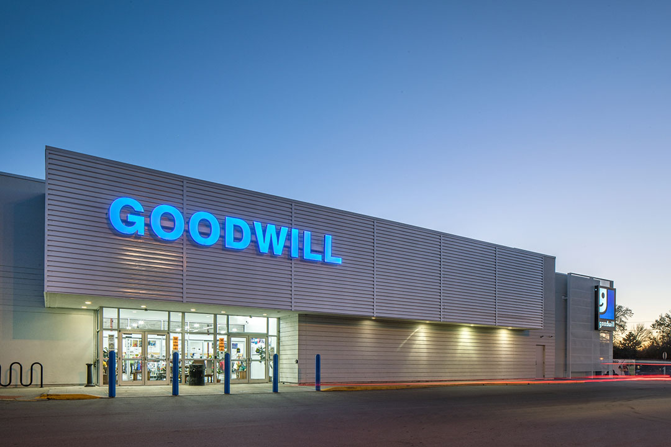
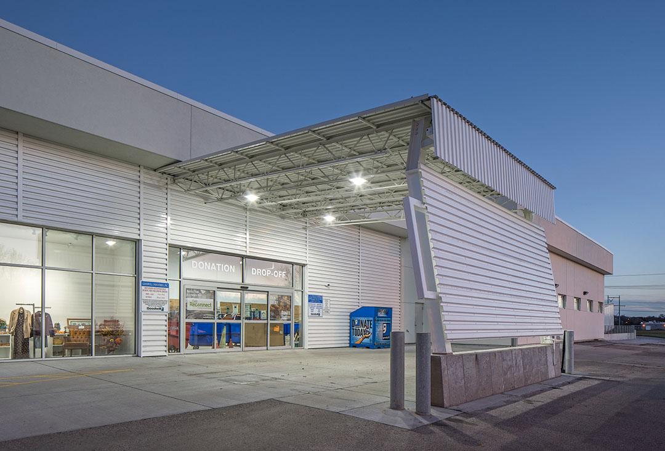
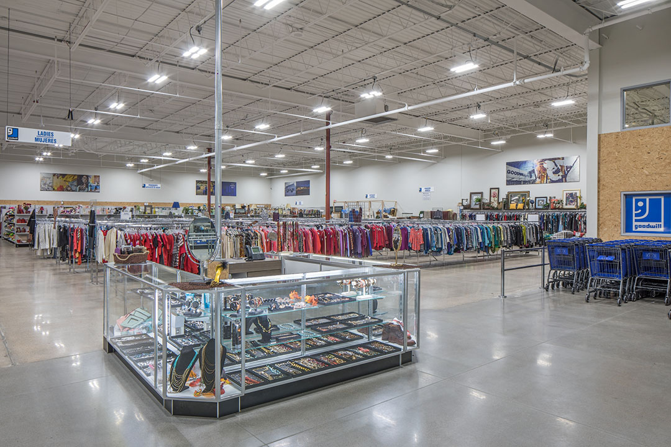
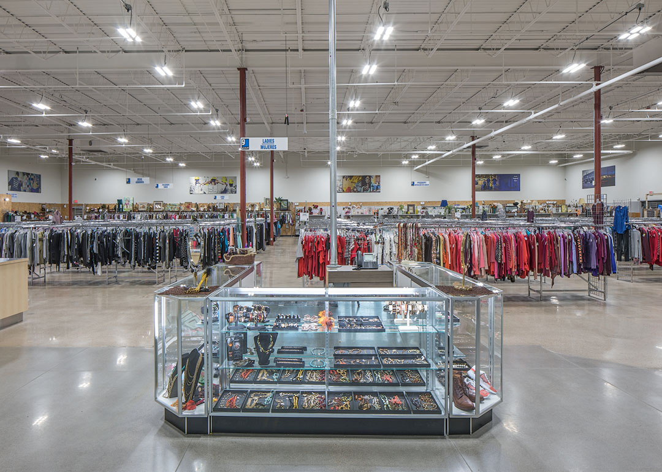
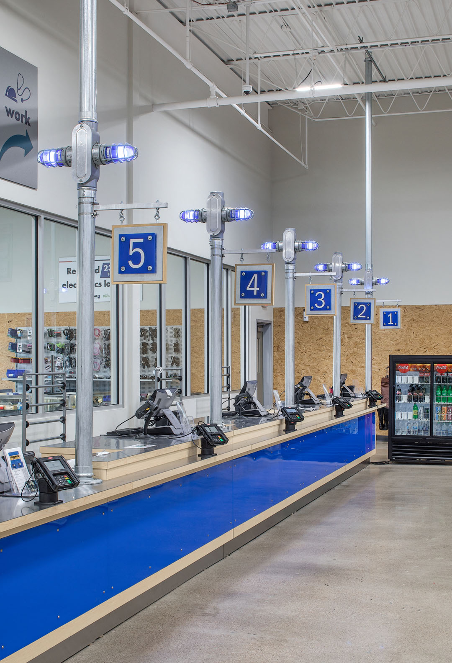
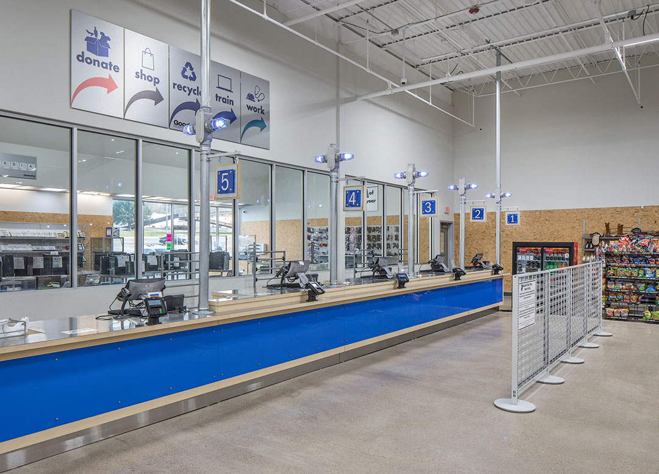
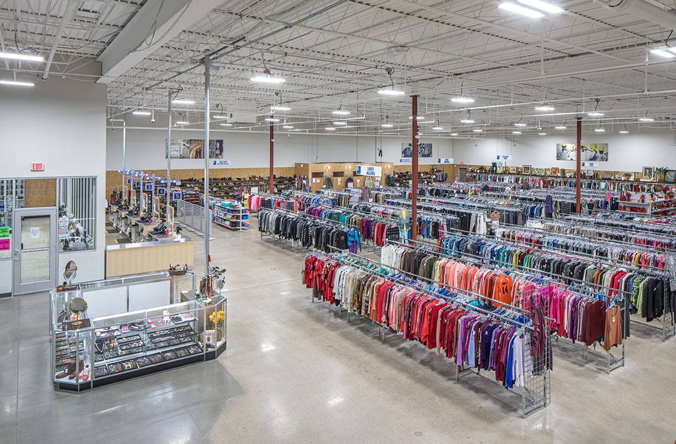
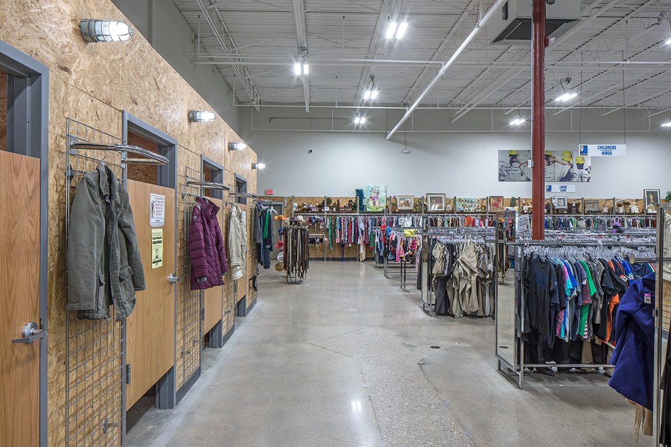
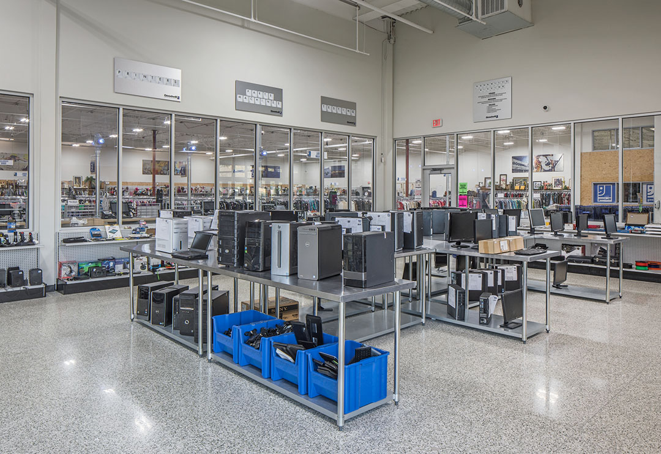
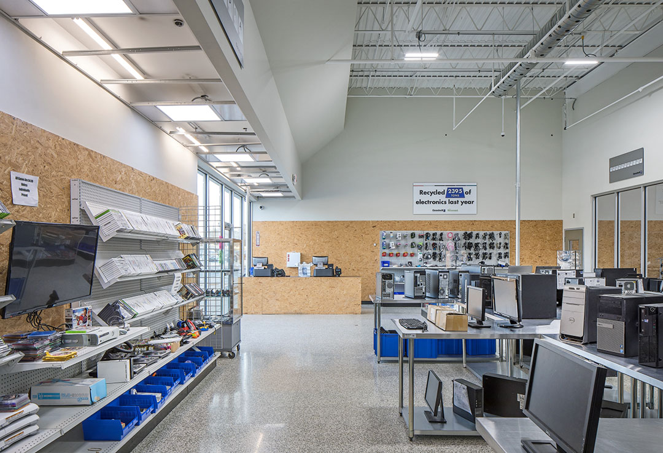

Goodwill
The Goodwill location in central Omaha hired Slate Architecture to provide architectural and structural engineering services for the renovation of an existing sporting goods store into a new home for their drop-off and retail location. The program developed by Slate included approximately 15,000-18,000 square feet of sales floor, 5,000 square feet of backroom and sorting area, and 1,200 square feel GoodBytes (technology reuse) and 1,200 square feet of gated and secured technology gage, and a new donation/drop-off canopy.