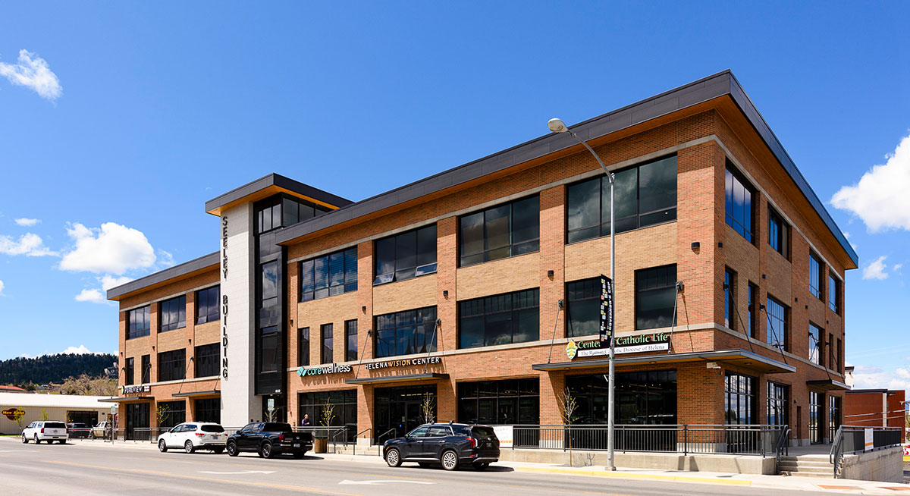
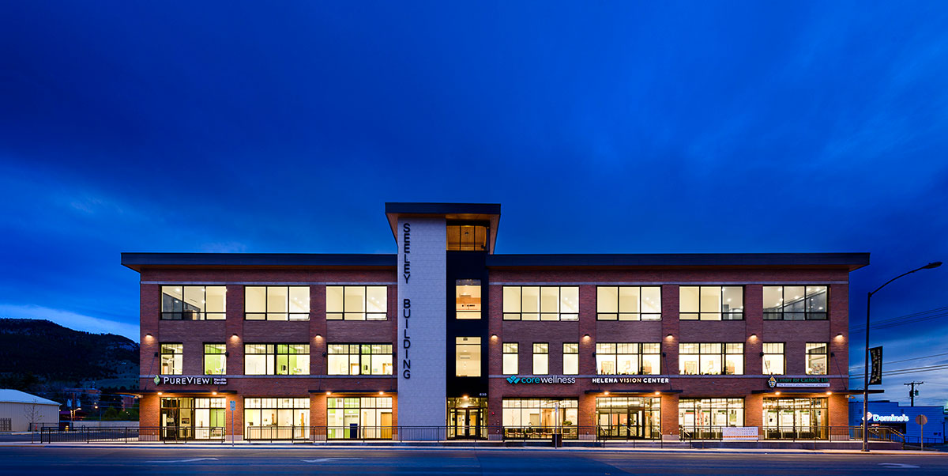
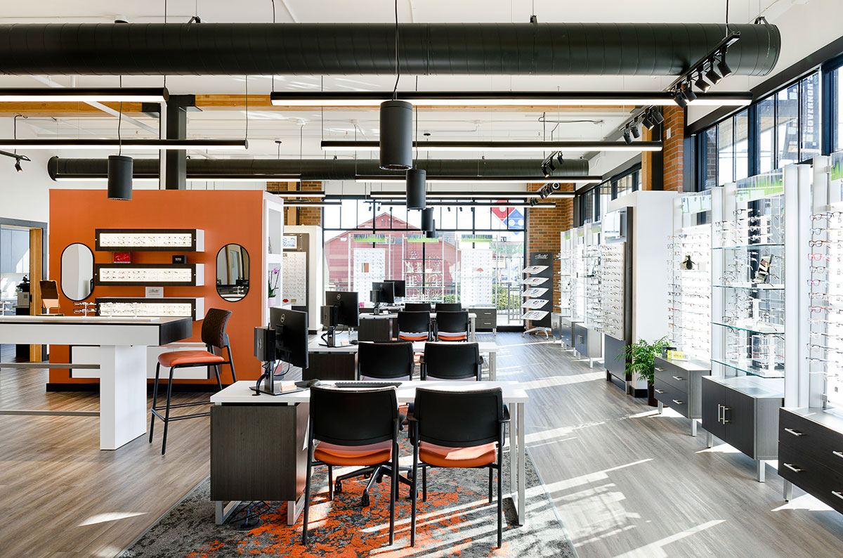
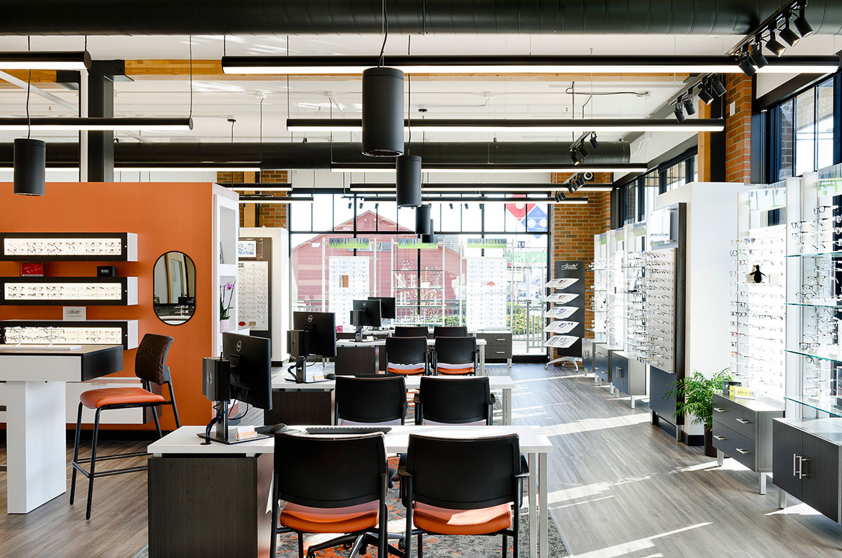
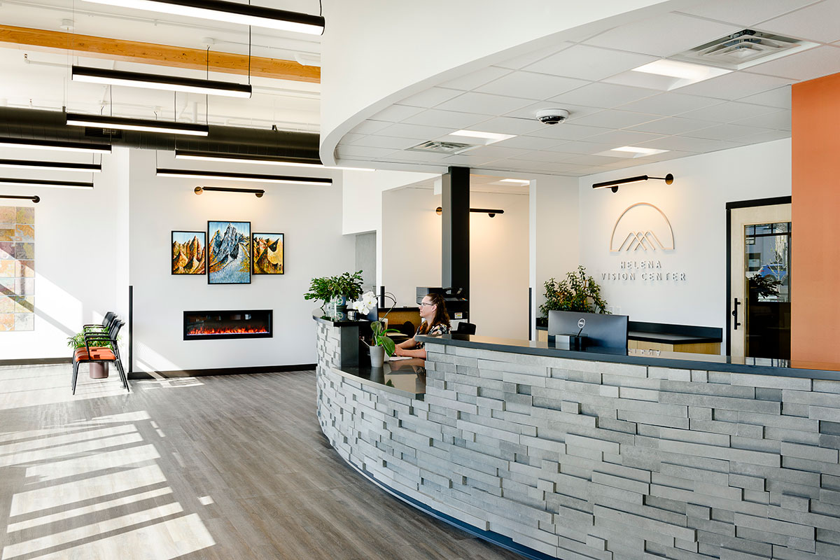
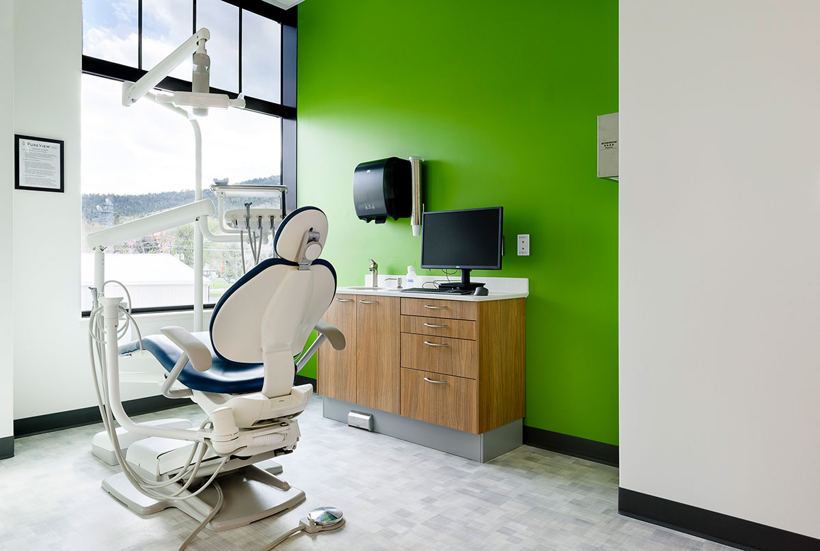
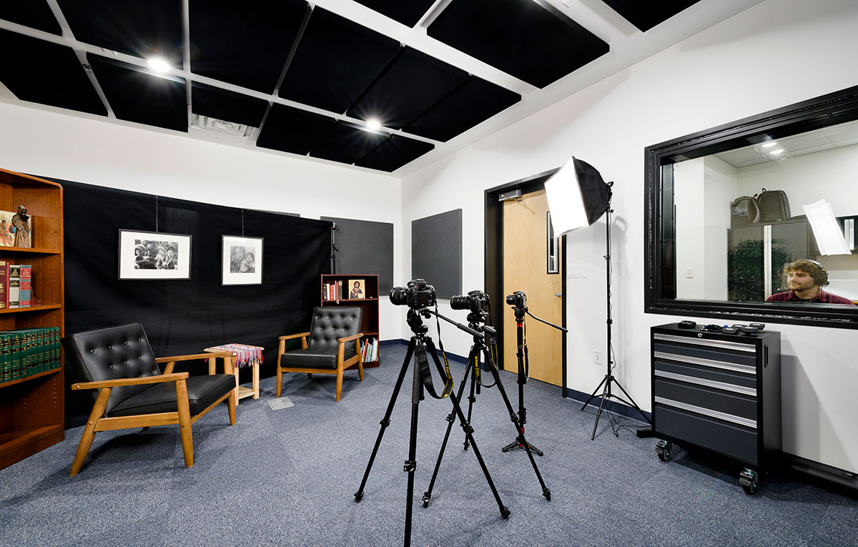
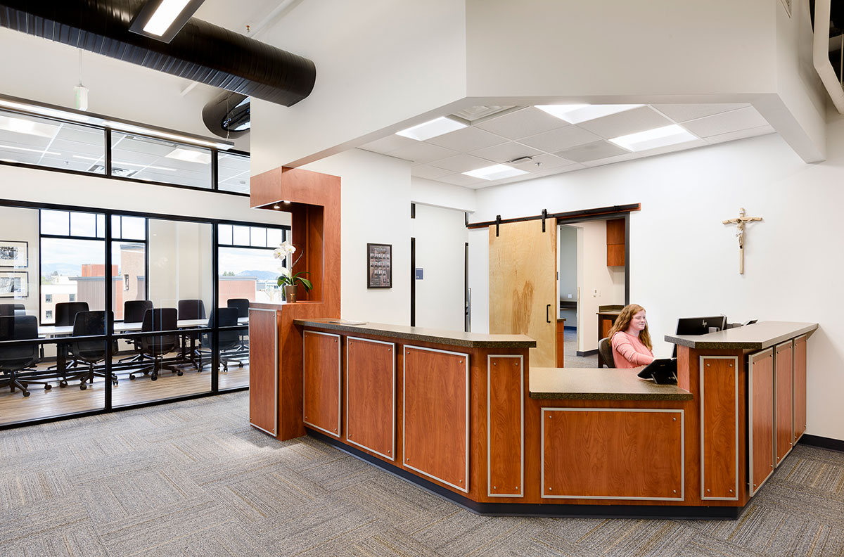

Seeley Building
Slate Architecture with local developers to design and deliver a mixed-use building located along Last Chance Gulch in downtown Helena, Montana. The project replaced an abandoned city owned property and improves alley access along with city utilities and services. The Seeley Building is the first project to adopt new Helena zoning regulations and was used to negotiate new planning standards for future developments. The four-story 64,000 SF building provides secure underground parking and commercial tenant spaces on levels one and two. Luxury condominiums occupy the top level providing spectacular views of the city and surrounding Helena Valley. Traditional materials mixed with modern techniques provide a modern interpretation of the local vernacular.